New Kid On The Block
JENNIE
Style
Scandinavian
Location
SHEK KIP MEI,
HONG KONG
HONG KONG
Size
2,404ft²
Date of Completion
May 2023
As the family was ready to welcome their second child, they needed more space.
So they acquired the apartment next door.
The goal was to keep the original apartment as intact as possible for cost-saving and environmental-friendly reasons. Therefore, spacing planning is the key.
In the old apartment, the three original bedrooms now become their kid’s bedrooms and common playroom, while keeping the bathrooms untouched. The dining room is relocated near the kitchen, enlarged to accommodate for more cooking and storage needs. Walking towards the new apartment, there is a wider foyer connecting to a spacious living room for family bonding time. The master bedroom is now far away from the kid’s area so mom and dad can have a little more privacy. It has a generous walk-in closet and a vanity area. The master bathroom is also expanded to include double basins and a shower room with a free-standing bathtub. There is even a separate study room hidden behind the living room, along with a multi-function laundry/storage room.
With such a thoughtful makeover, the family can enjoy this rejuvenated home for years to come.
So they acquired the apartment next door.
The goal was to keep the original apartment as intact as possible for cost-saving and environmental-friendly reasons. Therefore, spacing planning is the key.
In the old apartment, the three original bedrooms now become their kid’s bedrooms and common playroom, while keeping the bathrooms untouched. The dining room is relocated near the kitchen, enlarged to accommodate for more cooking and storage needs. Walking towards the new apartment, there is a wider foyer connecting to a spacious living room for family bonding time. The master bedroom is now far away from the kid’s area so mom and dad can have a little more privacy. It has a generous walk-in closet and a vanity area. The master bathroom is also expanded to include double basins and a shower room with a free-standing bathtub. There is even a separate study room hidden behind the living room, along with a multi-function laundry/storage room.
With such a thoughtful makeover, the family can enjoy this rejuvenated home for years to come.
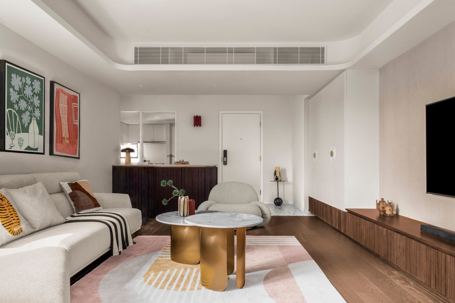
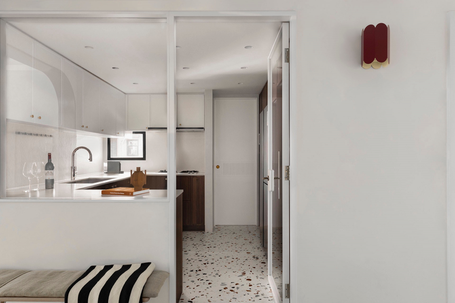
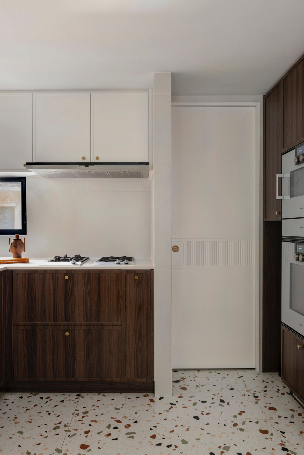
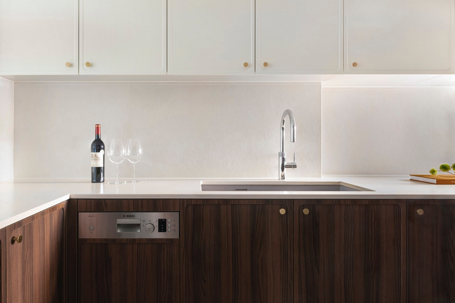
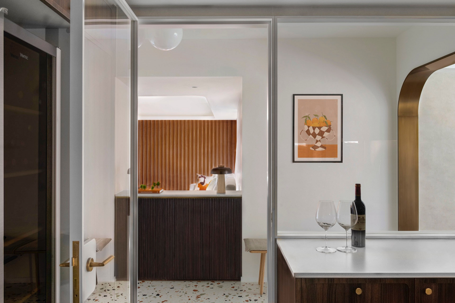
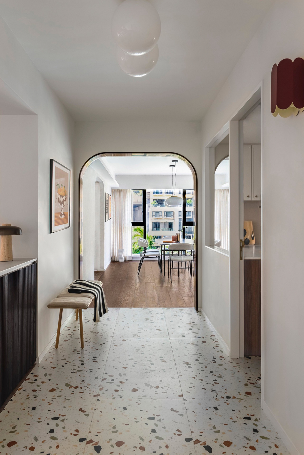
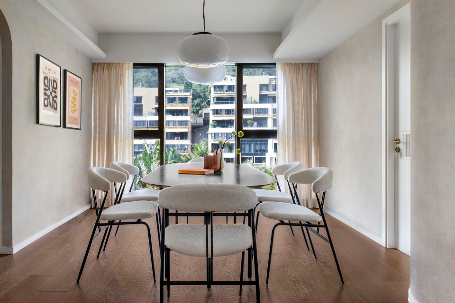
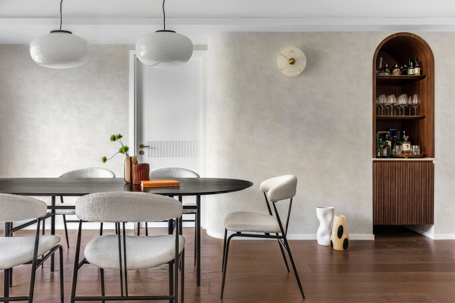
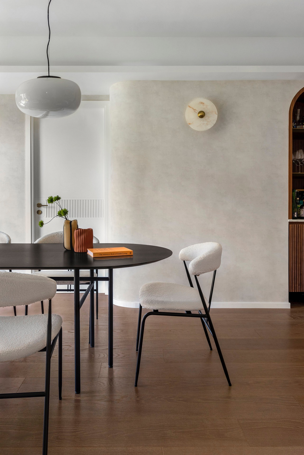
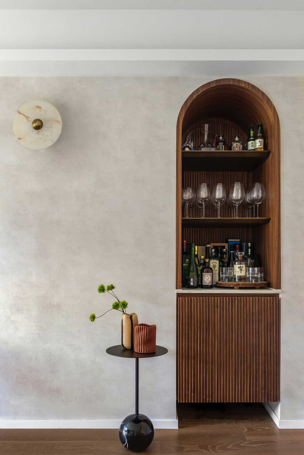
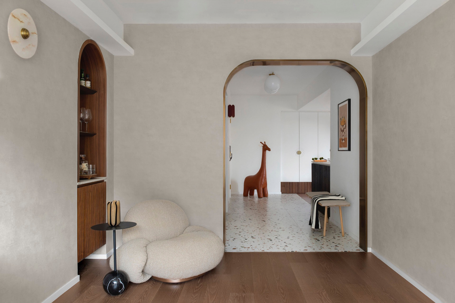
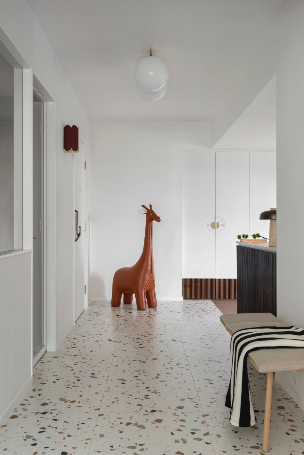
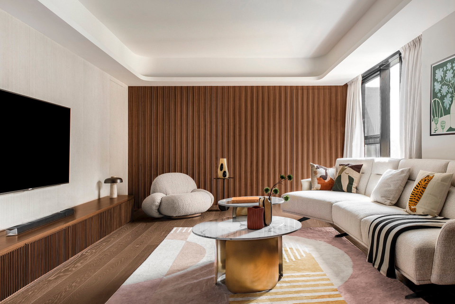
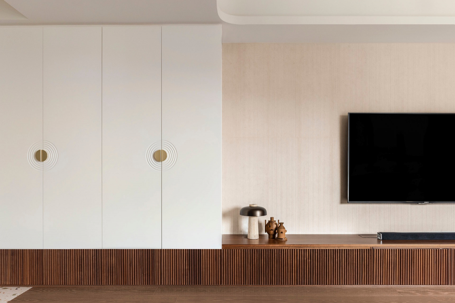
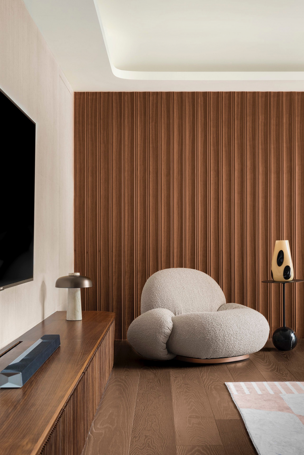
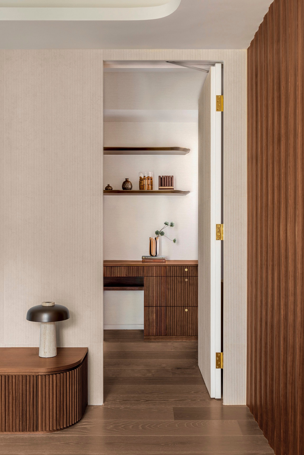
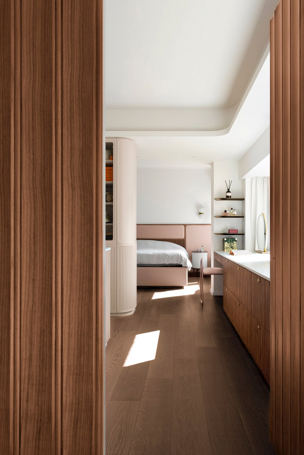
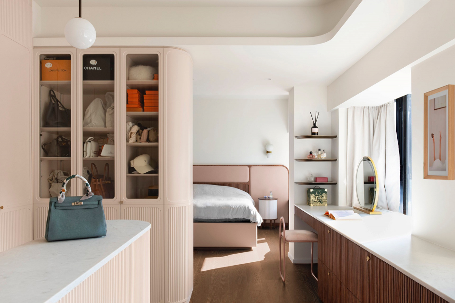
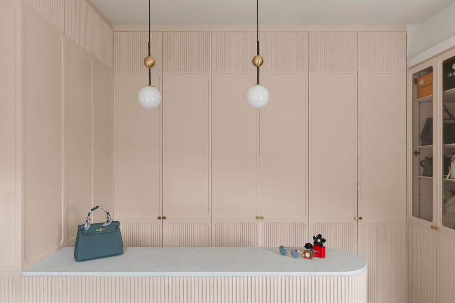
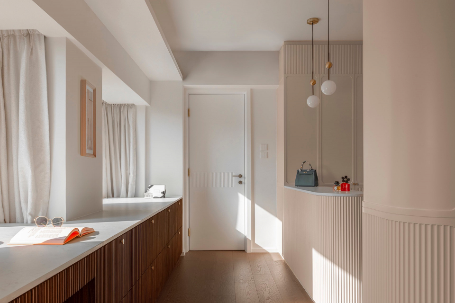
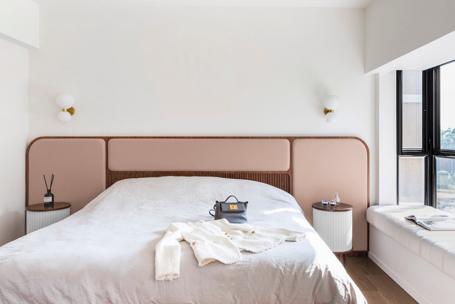
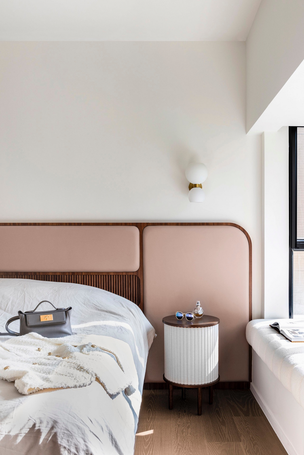
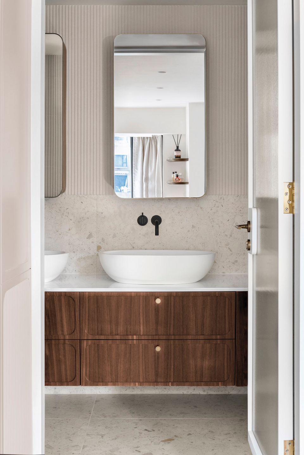
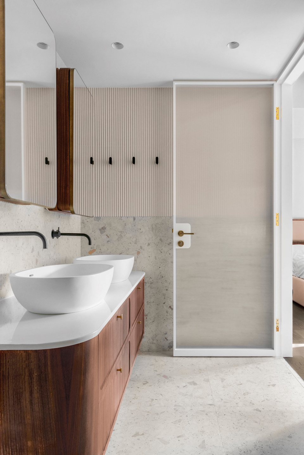
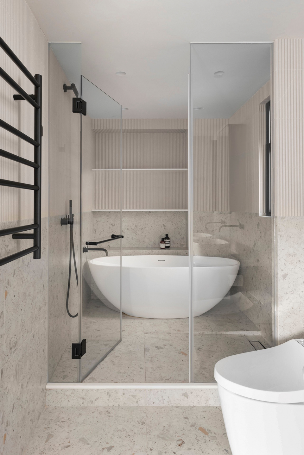
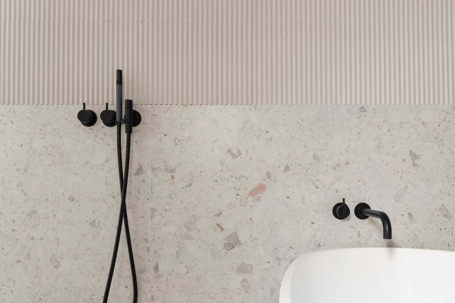


JENNIE
Style
Scandinavian
Location
SHEK KIP MEI
HONG KONG
Size
2,404ft²
Date of Completion
May 2023
As the family was ready to welcome their second child, they needed more space.
So they acquired the apartment next door.
The goal was to keep the original apartment as intact as possible for cost-saving and environmental-friendly reasons. Therefore, spacing planning is the key.
In the old apartment, the three original bedrooms now become their kid’s bedrooms and common playroom, while keeping the bathrooms untouched. The dining room is relocated near the kitchen, enlarged to accommodate for more cooking and storage needs. Walking towards the new apartment, there is a wider foyer connecting to a spacious living room for family bonding time. The master bedroom is now far away from the kid’s area so mom and dad can have a little more privacy. It has a generous walk-in closet and a vanity area. The master bathroom is also expanded to include double basins and a shower room with a free-standing bathtub. There is even a separate study room hidden behind the living room, along with a multi-function laundry/storage room.
With such a thoughtful makeover, the family can enjoy this rejuvenated home for years to come.
So they acquired the apartment next door.
The goal was to keep the original apartment as intact as possible for cost-saving and environmental-friendly reasons. Therefore, spacing planning is the key.
In the old apartment, the three original bedrooms now become their kid’s bedrooms and common playroom, while keeping the bathrooms untouched. The dining room is relocated near the kitchen, enlarged to accommodate for more cooking and storage needs. Walking towards the new apartment, there is a wider foyer connecting to a spacious living room for family bonding time. The master bedroom is now far away from the kid’s area so mom and dad can have a little more privacy. It has a generous walk-in closet and a vanity area. The master bathroom is also expanded to include double basins and a shower room with a free-standing bathtub. There is even a separate study room hidden behind the living room, along with a multi-function laundry/storage room.
With such a thoughtful makeover, the family can enjoy this rejuvenated home for years to come.









